Feeling a bit stuck in the 90s in your split-level home? If you’re eager for a change and more space, you’re in the right place. Today, we’re exploring a simple question: Can you add to a split-level home? We’ll break down the possibilities and what you need to know to bring your home into the present and enjoy a fresh, expanded living space.
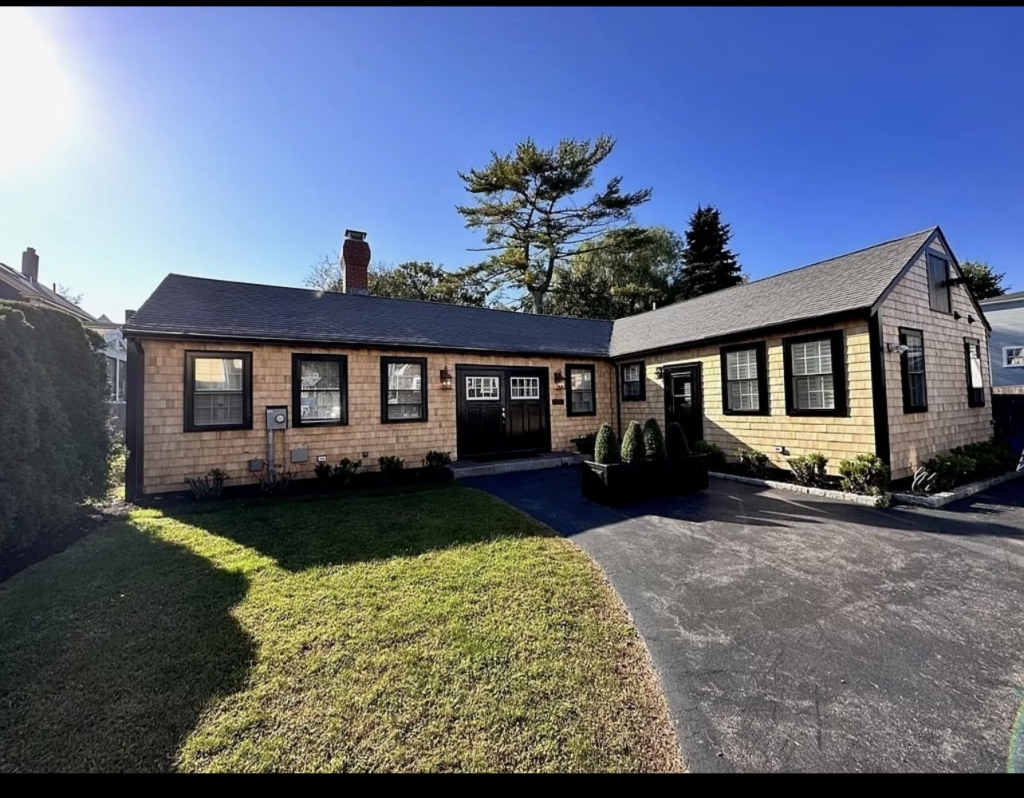
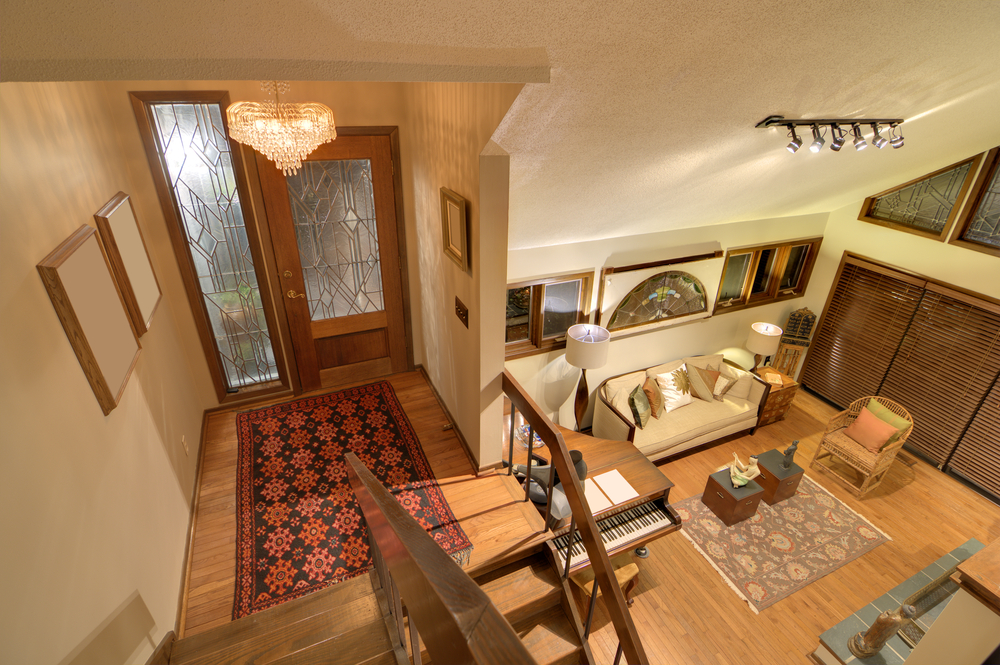
Split-level homes, true to their name, are multi-story buildings designed to offer a unique blend of spacious living, privacy, noise reduction, and versatility. Originally crafted to navigate challenging terrains like hills and mountains, these homes have become a symbol of adaptability in architecture.
Good news – adding an extension to your split-level home is perfectly legal. Before you get started, though, there are a few things to keep in mind. It’s best to chat with someone who knows the ins and outs of these homes to guide you through the process and help you choose the right options for your addition. With the right advice, you can confidently enhance your split-level living space.
If you’ve been pondering ways to elevate your split-level home beyond its traditional design, you’re in for a treat. Here are five creative additions that breathe new life into your living space.
A sunroom is the jack-of-all-trades in split-level home additions. It can extend your living or family room, serve as a scenic dining area, become a tranquil home office, or even double as a spacious playroom for the little ones. Perfect for gatherings and entertaining, a sunroom adds both versatility and a touch of the outdoors to your home.
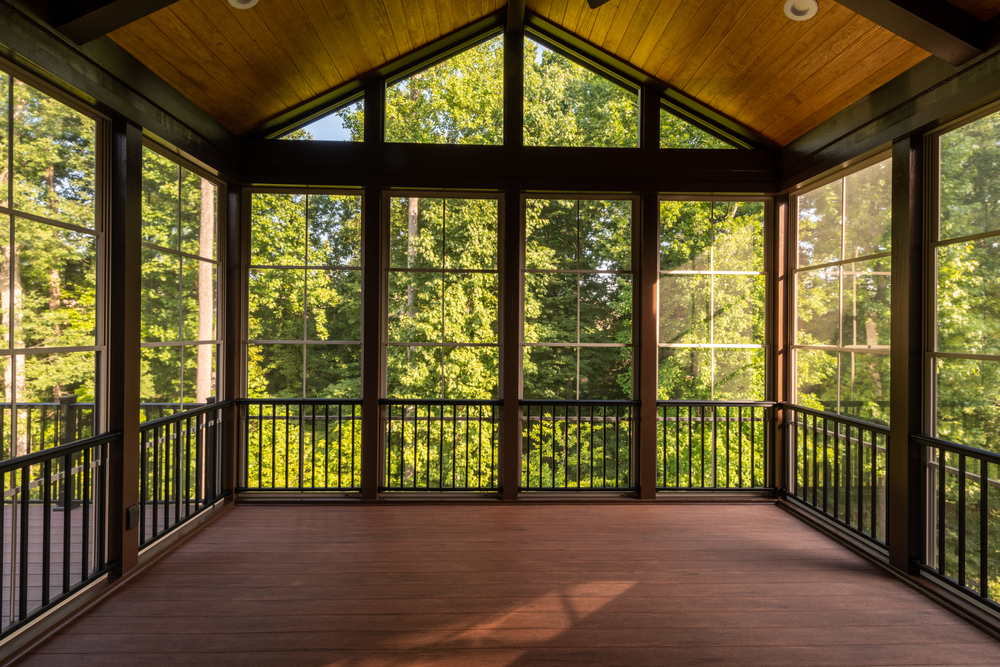
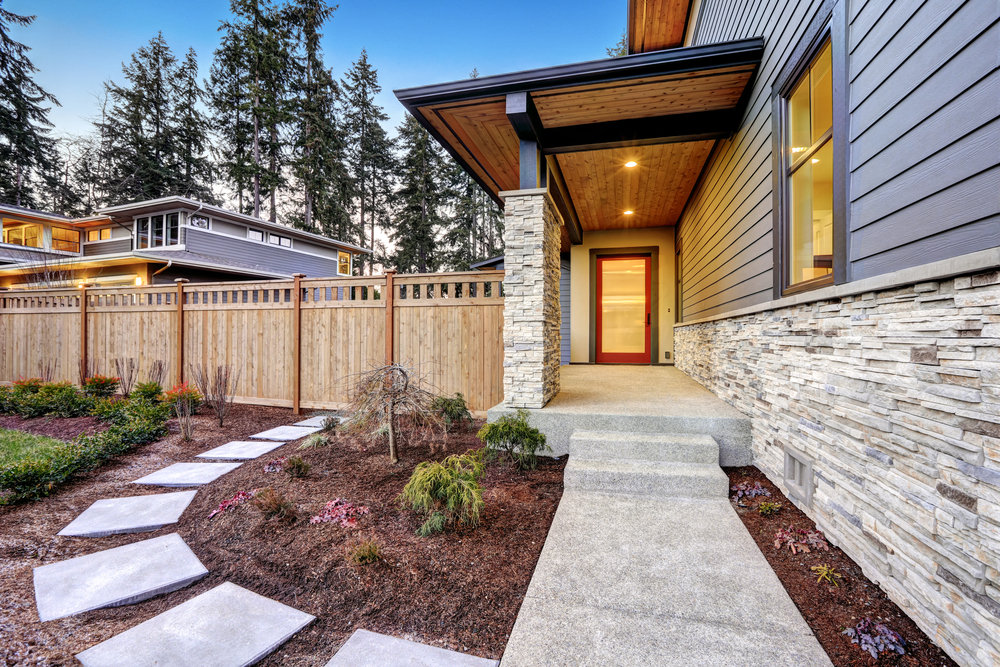
Maximize curb appeal without a major overhaul by focusing on your split-level home’s front. Update the front porch stairs with natural elements like stone or wood for a contemporary feel. Improve railings for safety and enhance landscaping to balance the exterior aesthetics.
Elevate your living room into a cozy conversation pit. With split-level homes often featuring open views between rooms, turning your living space into a sunken living room adds a stylish and intimate touch. Perfect for post-dinner gatherings and a modern nod to a classic design.
Expanding your split-level home’s footprint is made easy with a garage addition. Consider adding a one or two-car garage, and if space and budget allow, go for the convenience of a three-car garage. This addition provides extra space and integrates seamlessly with the existing design.
Say goodbye to small, boxy rooms by embracing an open floor plan. Remove walls between bedrooms to create a master suite with a walk-in closet. Achieve a spacious feel with cathedral ceilings or glass panel railings. Expand the kitchen area and create a welcoming “great room” for family gatherings and entertaining.
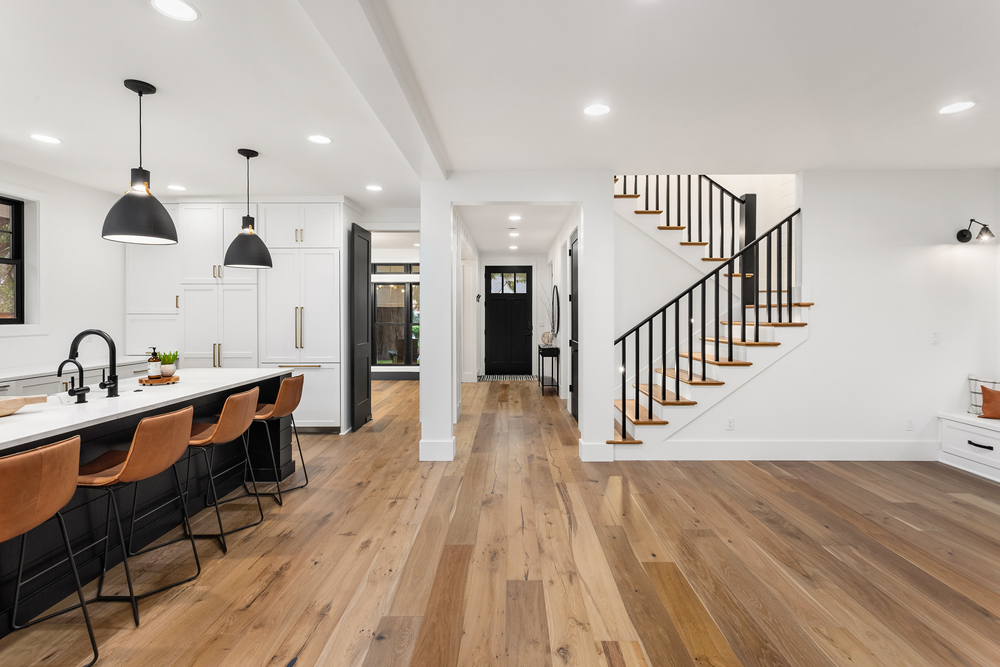
As you envision implementing these creative additions into your split-level home, the journey becomes even smoother with the expertise of Precision Remodeling & Construction. Whether it’s the sun-soaked charm of a sunroom, the practicality of a garage addition, or any other creative idea, Precision is ready to transform your vision into reality. To learn more about our services and schedule a consultation, visit our website or call us now at 781-631-7555.
Copyright 2018 | Precision Remodeling & Construction LLC | All Rights Reserved